PROJECTS:
This is a handful of projects I have been involved in:Berry
Pomeroy Castle
Berry Pomeroy Castle is
listed Grade I. It is owned by the Duke of
Somerset and
managed by English Heritage.
Although recorded as a holding of the de la Pomeroy family in the 11th century, the Castle dates mainly from the late 15th and 16th centuries and comprises a Gatehouse and Tower, castle perimeter walls and dry moat, and a ruined Tudor mansion. It was in ruin by 1701 and became a popular ‘picturesque’ and haunted site for tourists and artists. According to the English Heritage guidebook, it "is reputed to be one of the most haunted castles in Britain.”
Although recorded as a holding of the de la Pomeroy family in the 11th century, the Castle dates mainly from the late 15th and 16th centuries and comprises a Gatehouse and Tower, castle perimeter walls and dry moat, and a ruined Tudor mansion. It was in ruin by 1701 and became a popular ‘picturesque’ and haunted site for tourists and artists. According to the English Heritage guidebook, it "is reputed to be one of the most haunted castles in Britain.”
I provided input following
a problem of ongoing water
leaks from the roof of the Gate Tower. These
needed an urgent solution as they were damaging the
Tower’s
medieval wall painting, which dates from circa 1490–1500.
I identified the cause of
the leaks (a poorly detailed
stainless steel roof and over-long bays causing splitting of the lead
work),
compiled a condition report & recommendations, and specified an
improved
replacement roof and rainwater drainage design scheme to overcome the
issue.
(In association with William Bowden & Jonathan Rhind Architects).
Girton
College Cambridge
Girton
College is listed Grade II*. It was
built in the high Victorian style in 1869 as England’s first
residential
college for women. The architect was
Alfred Waterhouse and the successive ranges of college buildings were
designed around
landscaped courtyards by three generations of the Waterhouse family.
I negotiated on the feasibility for a substantial extension to the existing building, and was consultee on planning and listed building applications for the resulting Ash Court extension to provide 50 student en-suite bedrooms, gym accommodation and an indoor swimming pool. My input included advice, details and design tweaks to better reflect the proportions, rhythm, and texture of the historic building and its steep roofs and towers in a complementary modern interpretation; to enhance joint courtyard spaces between buildings and provide all bedrooms with a view of the mature landscaped gardens; and to integrate a high PassivHaus level of environmental standards and energy efficiency harmoniously within the historic context, proportions and details of the overall design.
(In association with South Cambridgeshire District Council, English Heritage, Cambridge University and Allies and Morrison Architects).
I negotiated on the feasibility for a substantial extension to the existing building, and was consultee on planning and listed building applications for the resulting Ash Court extension to provide 50 student en-suite bedrooms, gym accommodation and an indoor swimming pool. My input included advice, details and design tweaks to better reflect the proportions, rhythm, and texture of the historic building and its steep roofs and towers in a complementary modern interpretation; to enhance joint courtyard spaces between buildings and provide all bedrooms with a view of the mature landscaped gardens; and to integrate a high PassivHaus level of environmental standards and energy efficiency harmoniously within the historic context, proportions and details of the overall design.
(In association with South Cambridgeshire District Council, English Heritage, Cambridge University and Allies and Morrison Architects).
Chittlehampton
Church
Most of the current building dates from between 1470 and 1520. Its tower was described by Hoskins as 'unquestionably the finest church tower in Devon'.
Two stone tower pinnacles collapsed during a storm; one 2 metre length section of stonework going through the fifteenth century roof. As project architect, I was responsible for the feasibility, consents, design & specification of the replacement pinnacles, the roof repairs & for managing the contract.
I also carried out a Quinquennial survey, a survey of structural cracking of the tower (inspecting by abseil), and specification of further tower repairs.
(In association with Jonathan Rhind Architects).
Linton Conservation Area
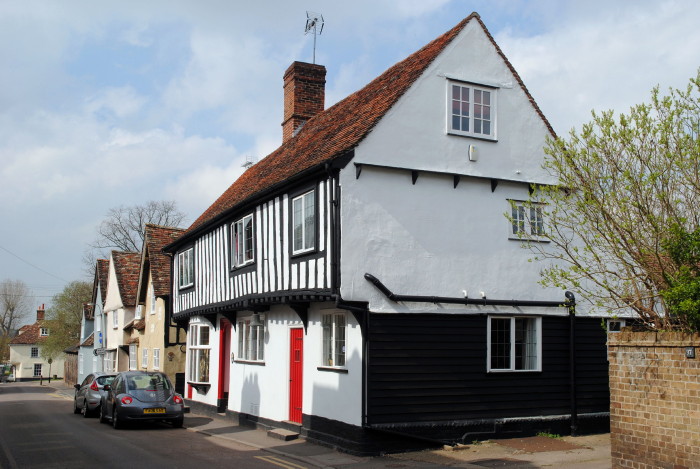
Linton
is a historic rural
village and market town lying on the hilly
borders of Cambridgeshire, Suffolk and Essex. The Conservation Area
contains
a largely unchanged medieval village street layout and 125 Listed
buildings. The majority of buildings in
the High Street are statutorily listed and the high
quality of the historic environment in Linton led to the village being
designated as the only Outstanding Conservation Area in South
Cambridgeshire.
I provided advice and input on a wind farm proposal, to be located approximately 1.5 km from the Conservation Area boundary. Following refusal of the planning application, I provided evidence as the Council’s expert witness on cultural heritage to the public inquiry. The planning appeal was dismissed by the Planning Inspector who agreed the very special character of the environment outweighed other considerations. Full costs were also awarded to the Council.
I have also advised on a number of individual proposals and applications for repairs, alterations and extensions within the village and Conservation Area, including repairs and rebuilding of the churchyard wall to the Grade I Listed Church, extensions and repairs to Grade II* and Grade II Listed houses, conversions and repairs of historic buildings, new buildings and structures within settings of Listed buildings, the designation of a new Common, and the design & details of a historic village trail.
(In association with South Cambridgeshire District Council, Portal Chambers, Linton Parish Council and private owners & agents).
I provided advice and input on a wind farm proposal, to be located approximately 1.5 km from the Conservation Area boundary. Following refusal of the planning application, I provided evidence as the Council’s expert witness on cultural heritage to the public inquiry. The planning appeal was dismissed by the Planning Inspector who agreed the very special character of the environment outweighed other considerations. Full costs were also awarded to the Council.
I have also advised on a number of individual proposals and applications for repairs, alterations and extensions within the village and Conservation Area, including repairs and rebuilding of the churchyard wall to the Grade I Listed Church, extensions and repairs to Grade II* and Grade II Listed houses, conversions and repairs of historic buildings, new buildings and structures within settings of Listed buildings, the designation of a new Common, and the design & details of a historic village trail.
(In association with South Cambridgeshire District Council, Portal Chambers, Linton Parish Council and private owners & agents).
Repairs
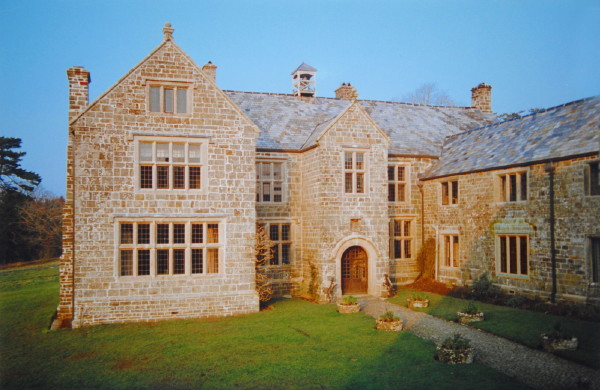
1. Private manor
house, chapel, estate cottages and tithe barn. Listed grade I,
II* & II. Project architect for roof, structural, joinery, window
& door repairs, extension and conversion.
2. Almshouses. Listed grade II. Adviser for wall repairs.
3. Church. Listed grade
II*. Project architect for roof, structural & window repairs;
replacement heating system.
4. Private house. Listed grade
II*. Project architect for refurbishment, alterations & for repairs
after dry rot.
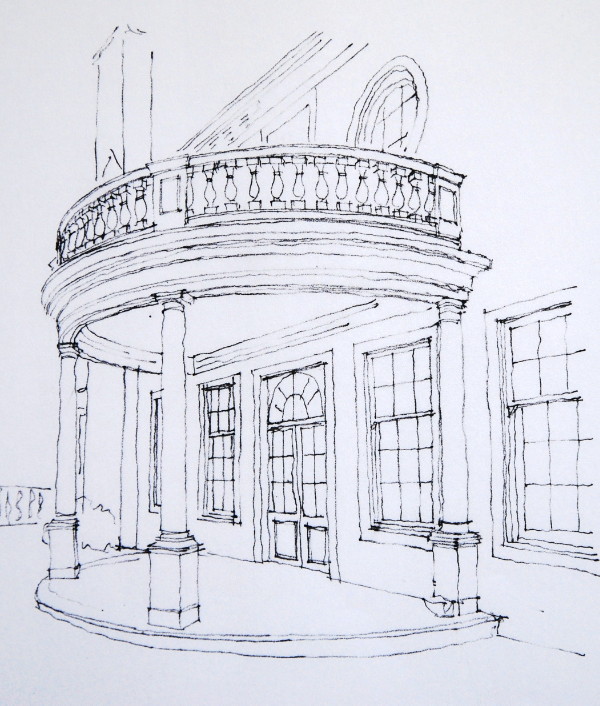
Traditional extensions and alterations
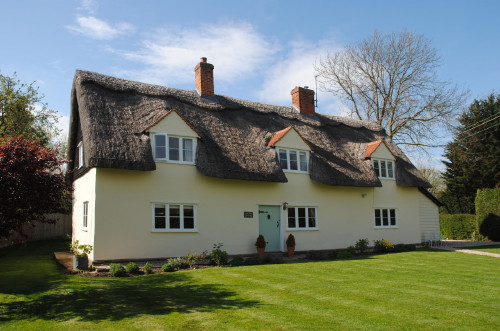
1. Private cottage.
Listed grade II, within Conservation Area. Planning adviser for
lean-to extension & replacement windows.
2.
Private cottage. Listed grade II. Planning
adviser with sketch proposal for kitchen extension.
3. Private manor house. Listed grade II*. Project architect for roof repairs & alterations including design for covered entrance.
4.
Public house. Listed grade II. Planning advice including sketch lean-to
extension for entrance lobby & wheelchair accessible toilet.
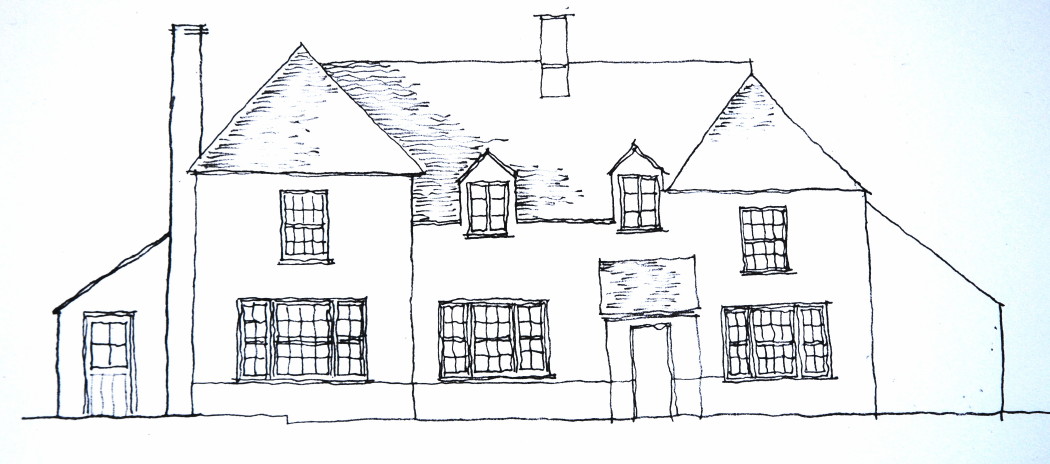
Alterations and green roofed extensions
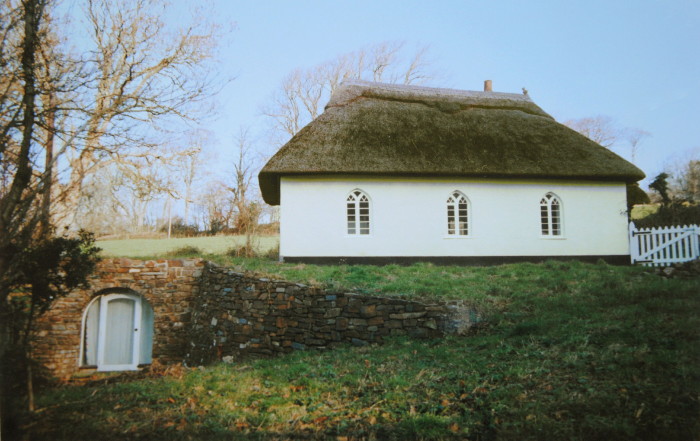
1.
Lodge cottage. Circa 1800 cottage orné, listed Grade II.
Extended from original basement, with the garden continued over the
extension, separating the new from the original. Architectural
details and illustrations.
2. Bungalow in National Park. Two storey extension and a garage / store built into the garden. Project architect.
2. Bungalow in National Park. Two storey extension and a garage / store built into the garden. Project architect.
Change
of use and redevelopment
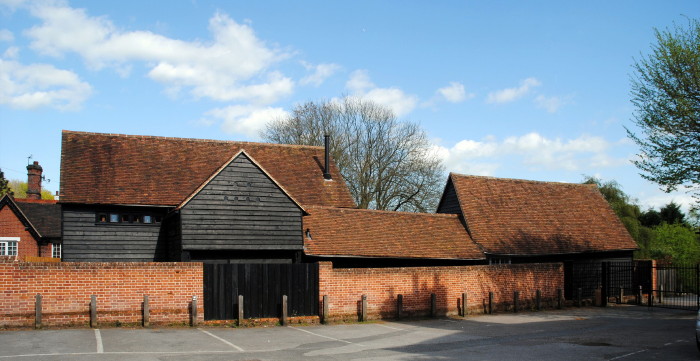
1.
Barn & outbuildings. Curtilage listed & in Conservation Area.
Converted to a house. Planning advice & analysis of historic
building phases.
2. Offices. Grade II listed.
Part conversion to apartments. Planning advice & advice on
significance.
3. Conversion
to a shop. Grade II listed & in Conservation Area. Planning
advice.
4.
Warley
Hospital (now The Galleries). Grade II listed. Converted to
apartments, with other new-build apartments in curtilage. Planning and
design advice. Gained What House? Gold and Bronze awards in 2011 and
2013.
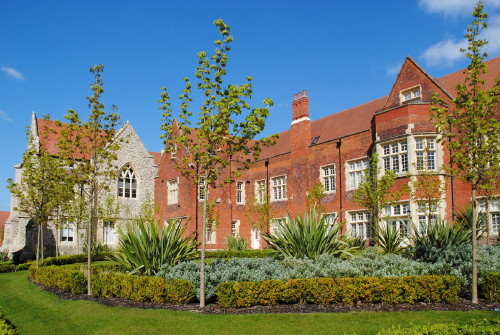
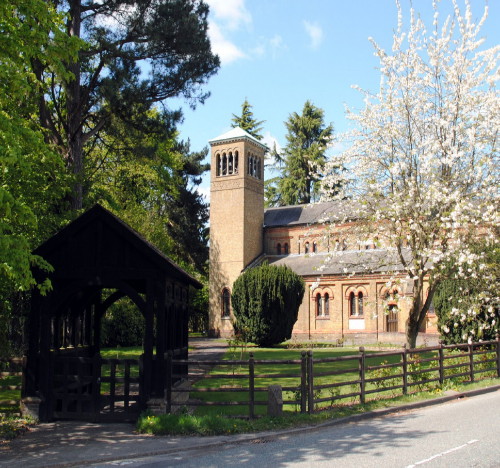
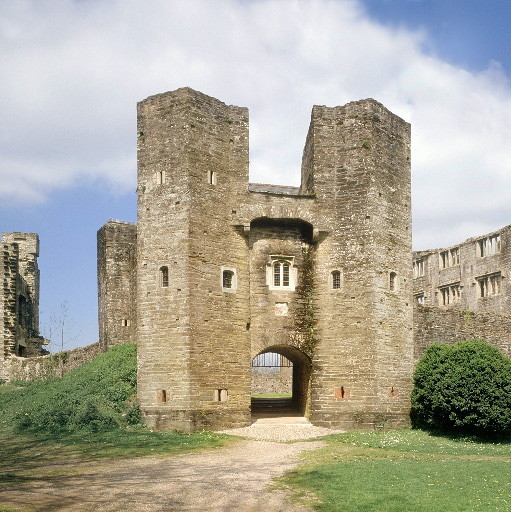
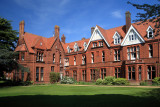
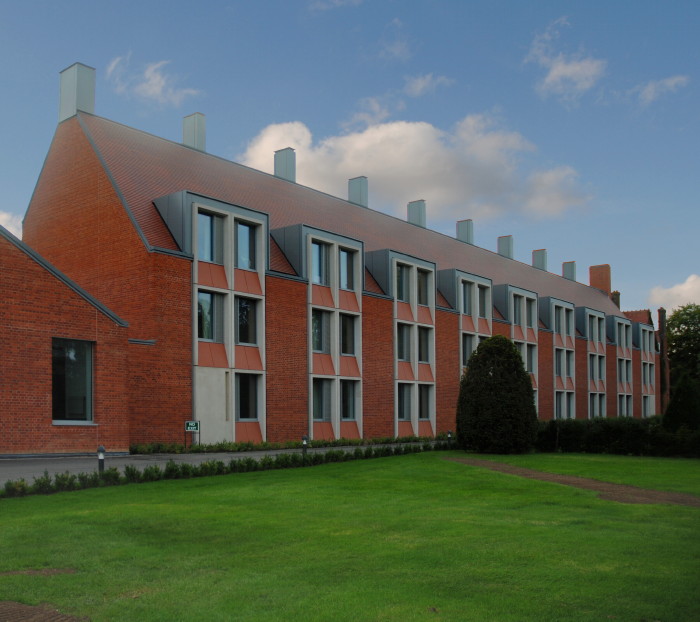
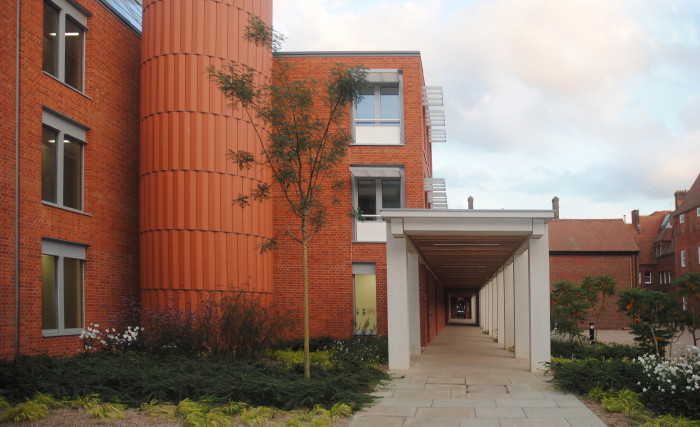
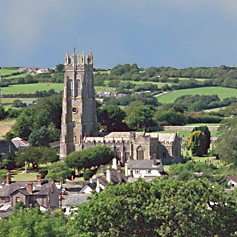
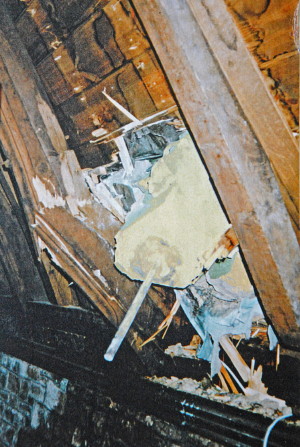
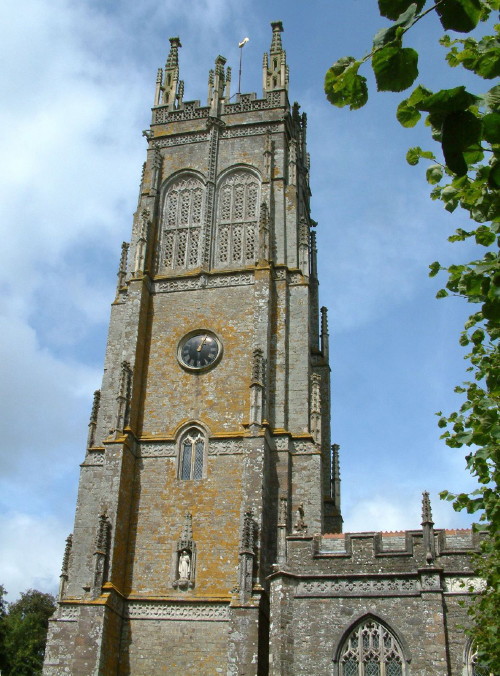
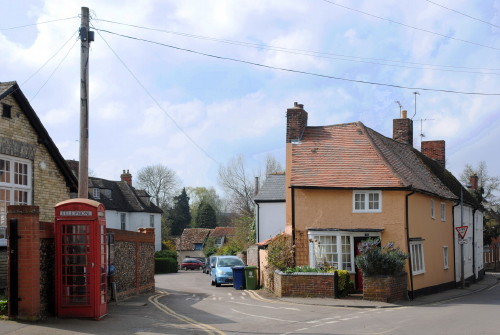
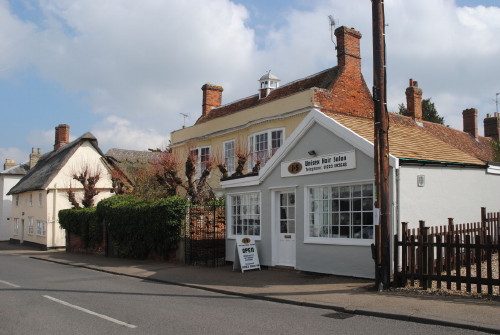
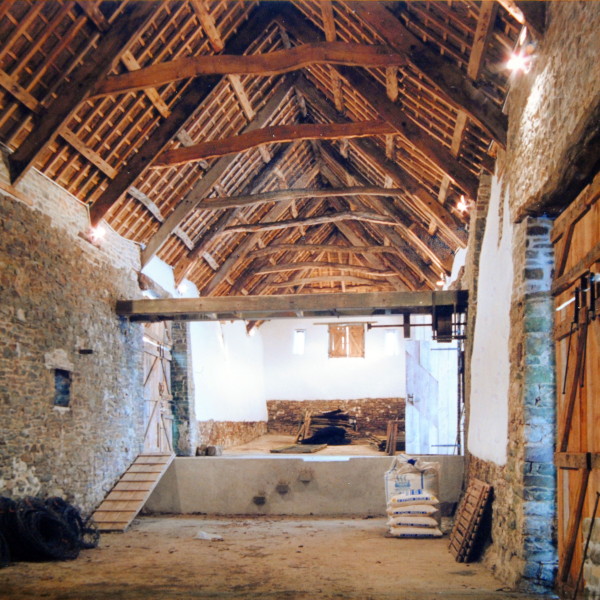
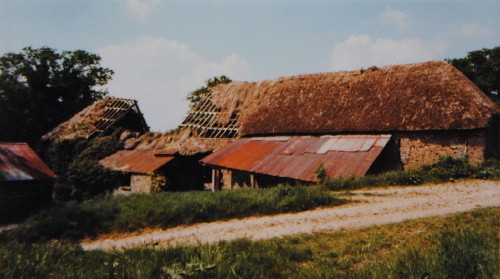
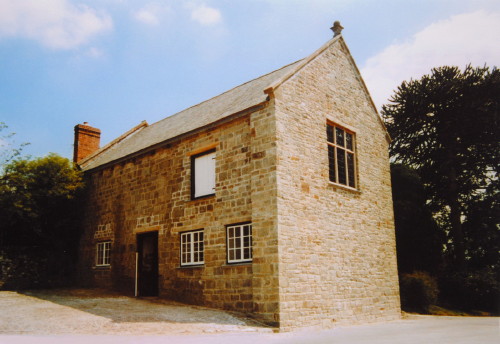
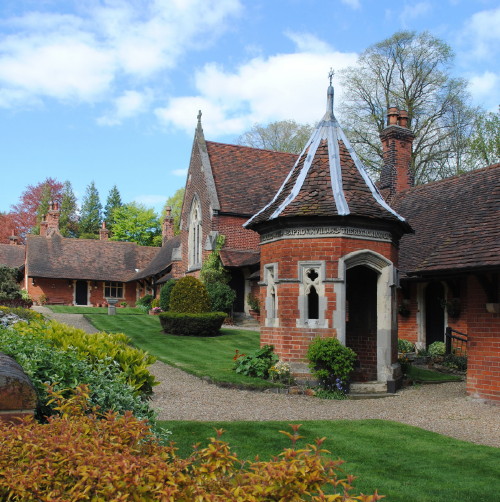
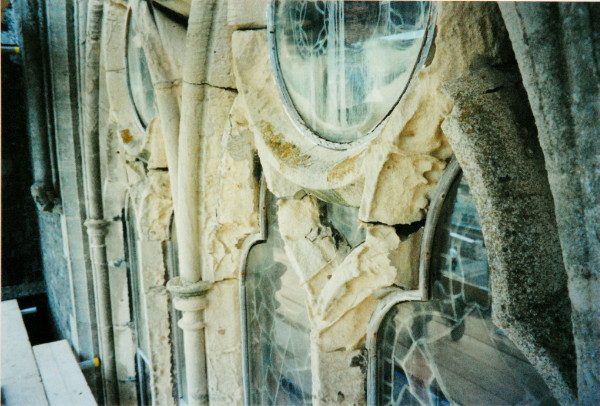
3
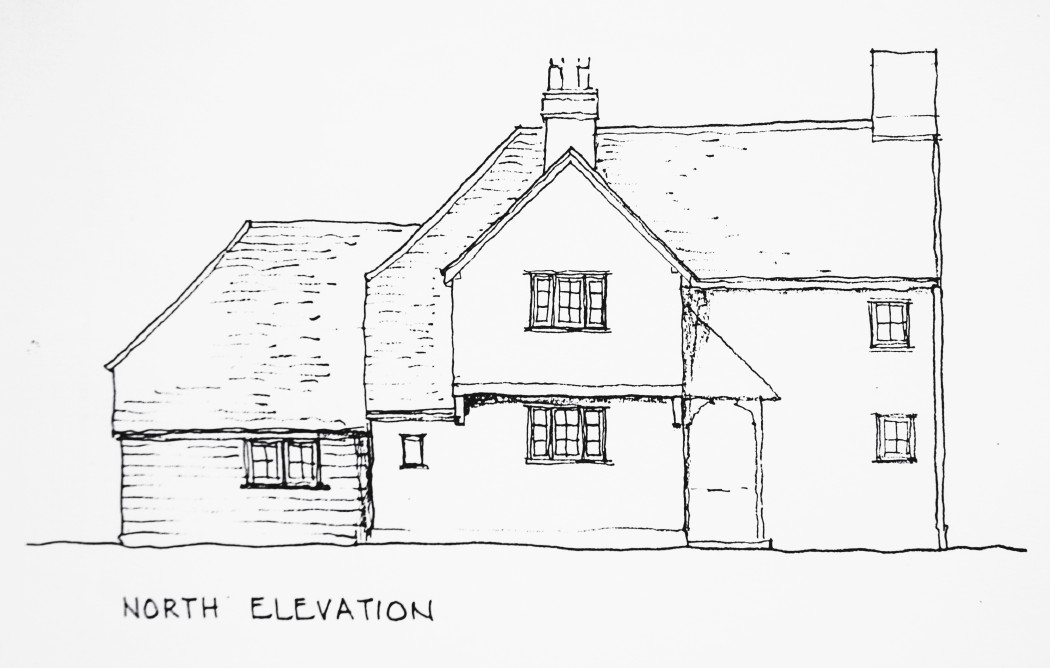
2
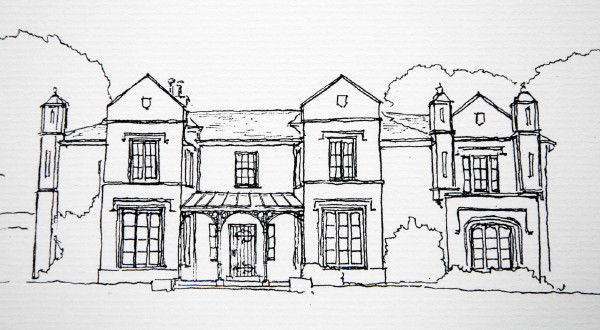
3
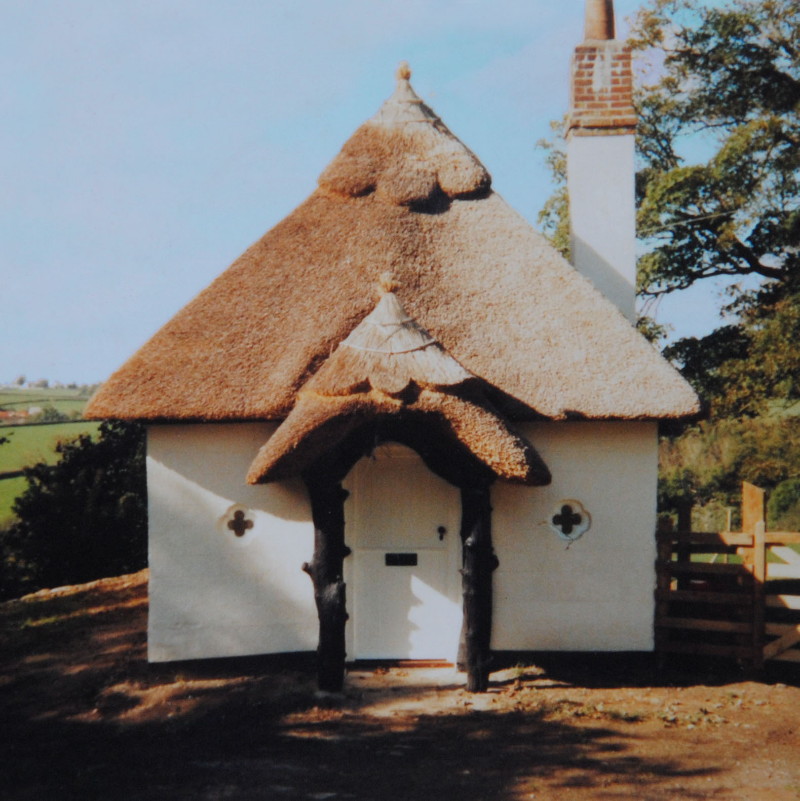
1
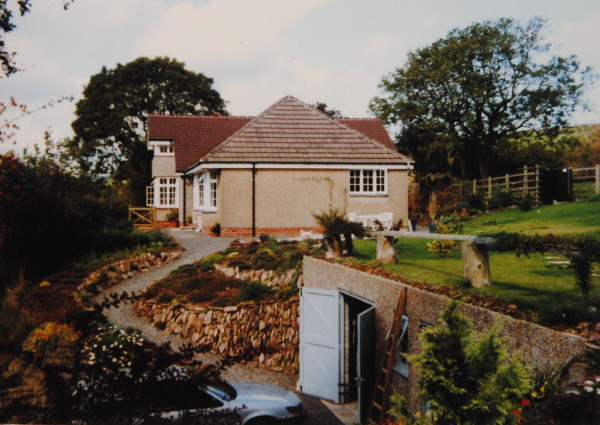
2
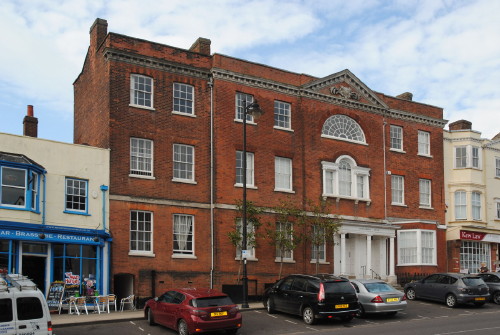
2
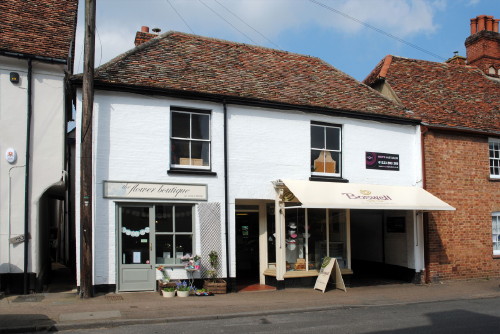
3


